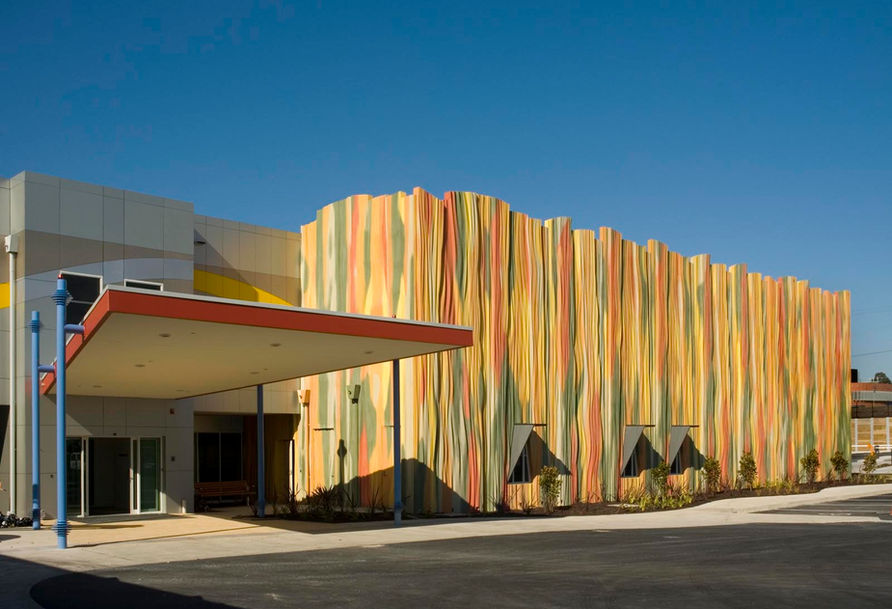WANTIRNA
HEALTH AND EDUCATION CENTRE
Reflecting a holistic model of care, the Wantirna Health Service meets the physical, social and spiritual needs of patients by providing 24 hour specialised inpatient services, rehabilitation facilities and a regional health education and conference centre.
The hand-painted, multi-coloured precast external walls of the new centre reflect a vibrant natural environment and present strong visual cues directing vehicles from the highway and passengers disembarking at the relocated bus stop.
The effective implementation of ESD principles in the design process has resulted in a building which generates an excellent indoor climate, provides significant recurrent cost savings in energy, and has low environmental impact.
Specific sustainable design features include north orientated living spaces; thermal mass from reverse masonry construction and enhanced insulation; hydronic floor substrate cooling and heating; natural light and ventilation chimneys and the extensive use of natural light; double glazing to patient areas; energy efficient automatic light sensors; computer modelled sun shades; solar hot water; natural ventilation throughout; water flow control devices; rainwater harvesting that is capable of meeting all facility water usage; indigenous and low water use landscaping; and swale stormwater drainage in the garden and carpark.
PROJECT
Wantirna Health & Education
LOCATION
Wantirna VIC
CLIENT
Department of Health VIC





